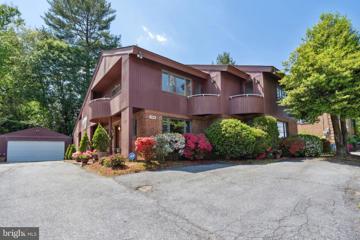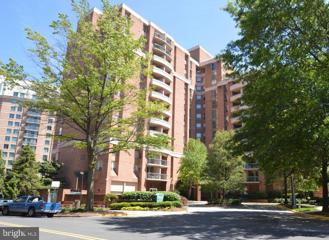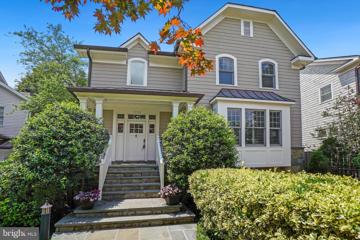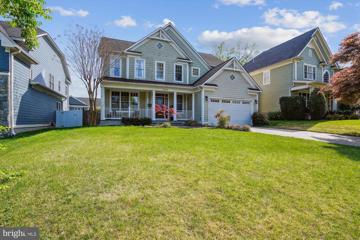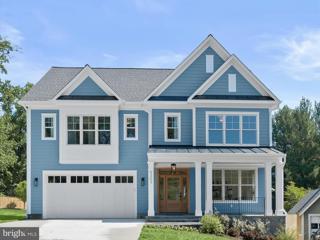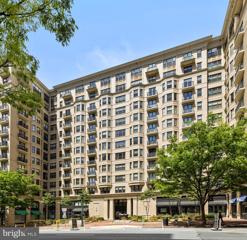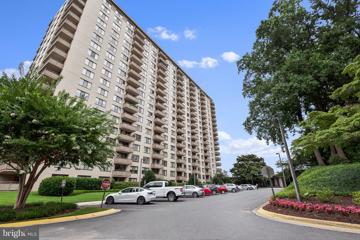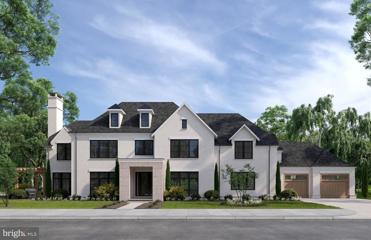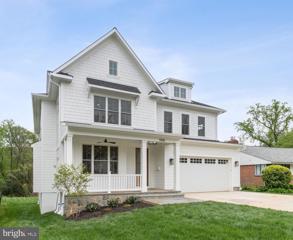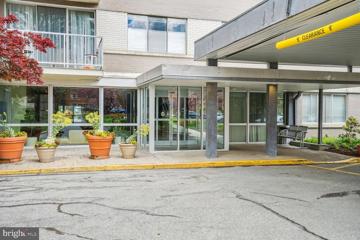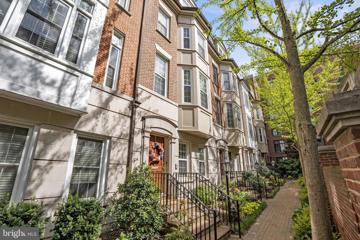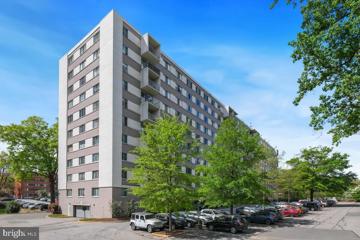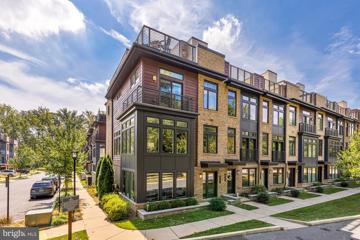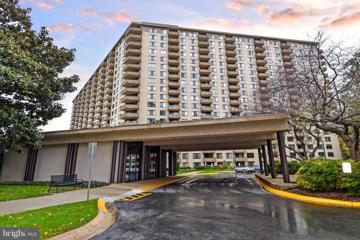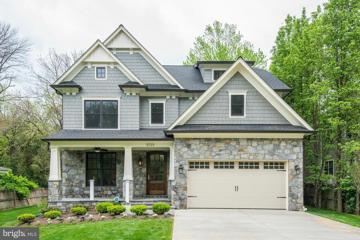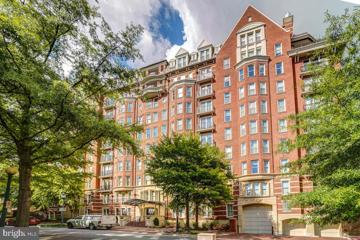 |  |
|
Bethesda MD Real Estate & Homes for Sale43 Properties Found
The median home value in Bethesda, MD is $1,202,500.
This is
higher than
the county median home value of $515,000.
The national median home value is $308,980.
The average price of homes sold in Bethesda, MD is $1,202,500.
Approximately 63% of Bethesda homes are owned,
compared to 30% rented, while
7% are vacant.
Bethesda real estate listings include condos, townhomes, and single family homes for sale.
Commercial properties are also available.
If you like to see a property, contact Bethesda real estate agent to arrange a tour
today!
1–25 of 43 properties displayed
Courtesy: Long & Foster Real Estate, Inc., (301) 229-4000
View additional infoAgents, please see the agent remarks. This Rarely available 2-bedroom, 2-bathroom condo is now available. The entire unit was just professionally painted and cleaned. Spacious and bright, featuring hardwood flooring throughout. Enjoy your meals on the walkout patio. Whitehall is on seven beautiful acres and offers easy access to Bethesda Metro and Medical Center stations, diverse dining, and shopping. Amenities include a pool, gym, laundry facilities, and green spaces. The condo fee covers utilities. Pet-friendly with on-site management. Parking is deeded separately.
Courtesy: RLAH @properties
View additional infoHere it is -- the beauty you've waited for! Open the door and you'll say YES! VERY Large 1-bedroom unit - 981 sq ft -- with updated kitchen and bathroom! Sparkling wood floors throughout. Unit on high-level with SUNNY SOUTHERN view over trees. Apartment renovation in 2017 & 2019. Kitchen features granite countertops - stainless steel appliances - extra-large French-door refrigerator - wood cabinets with pantry, built-in microwave -hood and 5-burner gas stove/range. Bathroom renovation features tile floor and bathtub, updated sink, tub, toilet, vanity and lighting. Bedroom features walk-in closet plus 2nd closet. Unit features 4 large storage closets. Wall of windows makes unit shine bright - all day! Sliding glass door leads to generous balcony with pretty tree views of Promenade entry gardens and pool. Common laundry on the floor - large machines! Indoor parking spot too. The Promenade is EASY living! 24-hour security, front-desk service, package mailroom, year-round indoor pool, high-quality gym, seasonal outdoor pool and patio with outdoor dining areas, onsite market, restaurant, beauty salon & community game rooms. Plus lots of resident events such as movie nights- book clubs - card games & more. Indoor parking spot! $1,399,0005209 Rayland Drive Bethesda, MD 20814
Courtesy: Next Level Rentals & Realty
View additional infoWelcome to your dream home conveniently located in the highly sought-after neighborhood of Glenbrook Knolls, Bethesda, Maryland! The classic exterior belies the thoughtfully modernized interior. This charming Cape Cod was mindfully expanded, updated, and upgraded 10 years ago. With over 3000 square feet, this brick house features 5 bedrooms and 4 full baths on 3 levels, including 1 bedroom on the main floor. This home accommodates a variety of lifestyles. As you step inside, you are greeted by an inviting light-filled living area with a fireplace. To your right a formal dining room, and a fully remodeled kitchen with stainless steel appliances, granite countertop and exquisite floor with tomettes (artisanal tiles). Next to it, a cozy space that can be used as an informal dining room, and a full bathroom and a bedroom. Upstairs, you will find a gorgeous primary suite, complete with a walk-in closet and ensuite bathroom, two additional bedrooms, and a hall bathroom. An abundance of windows throughout the home allows in ample natural sunlight. The finished basement consists of a family room with access to the yard, a full bathroom, and a flexible space that can be used as a guest bedroom or an office, a spacious laundry room and plenty of storage space. Beautiful, fenced yard. From here, amenities are easily accessible. Proximity to downtown Bethesda and to two metro stations, top-rated schools, the District of Columbia, airports, restaurants, trails, and shopping destinations. Don't miss your chance to make this exquisite home yours $1,925,00010008 Fleming Avenue Bethesda, MD 20814
Courtesy: Compass, (301) 298-1001
View additional infoThis stunning luxury residence boasts over 4,400 square feet of finished living space with a sleek contemporary design and modern ambiance. Brand new, this three-level, five-bedroom, five-bathroom home offers seamless flow and expansive open areas, featuring 10-foot ceilings, impressive architectural accents, stylish designer touches, and situated on a 5,453 square foot lot. Upon entry through the inviting front porch, you're greeted by an elegant living room and dining room, a separate office, a generously sized butler's pantry, and a convenient half bath. The impressive chef's kitchen with a sizable island, high-end appliances, and a sunny breakfast room seamlessly connects to a spacious great room featuring a cozy fireplace, access to the rear patio, and a fully fenced yard. The second level is dedicated to luxury living, with a lavish primary suite boasting a room-sized walk-in closet/dressing room, an additional walk-in closet, and a spa-inspired bath. Three more bedrooms, one en suite and the others sharing a "Jack & Jill" bath, and a sizable laundry room complete this floor. The lower level walkout offers versatility, featuring a fifth bedroom, a full bath, and an expansive recreation room with a bar/sink area, perfect for a nanny or in-law suite, a mud room, storage/utility room, and a two-car garage. Located one block from Fleming Park and near by the Bethesda Trolley Trail, a scenic 4-mile trail ideal for walking, jogging, or biking. Just a mile away lies the Wildwood Shopping Center, offering Balducci's numerous dining options, coffee shops, retail outlets, and grocery stores. With easy access to downtown Bethesda and major thoroughfares such as I-495, I-270, and DC, this home offers luxury living paired with convenience and accessibility. Open House: Saturday, 5/18 1:00-3:00PM
Courtesy: Compass, (202) 448-9002
View additional infoWelcome to 4915 Hampden Lane, Unit G7, a modern and elegant urban retreat in the heart of Bethesda, MD. This sophisticated residence offers a refined lifestyle with 1 bedroom and 1 bathroom across 620 square feet of luxury living space. Inside the unit you will find oversized windows with custom plantation shutters, a well appointed gourmet galley kitchen, open living and dining room space, well sized bedroom, large walk in closet along with an additional coat/storage closet, and in unit washer and dryer. The unit also comes with an assigned garage parking space. The building's concierge service ensures convenience and security, while the common roof top terraces and barbecue area provide a perfect setting for outdoor entertaining. Residents can also enjoy the use of the common indoor lounge/media/recreation room, and meeting spaces, ideal for relaxation and social gatherings. For those who prioritize wellness, the building features a fully-equipped gym, allowing residents to maintain an active lifestyle without leaving the premises. This stunning residence at 4915 Hampden Lane, Unit G7, presents a rare opportunity to embrace a sophisticated urban lifestyle with an abundance of amenities at your fingertips. Don't miss the chance to make this exquisite property your own. Schedule a viewing today and experience the epitome of modern luxury living in Bethesda, MD. $1,620,0009408 Old Georgetown Road Bethesda, MD 20814
Courtesy: EXP Realty, LLC, 8333357433
View additional infoIntroducing a rare gem in the heart of Bethesda, this spacious and versatile home boasts 7 bedrooms and 3.5 bathrooms, offering an exceptional blend of comfort and functionality. Step inside to discover a beautifully updated kitchen, complete with a new refrigerator, wall oven, and cooktop, perfect for the culinary enthusiast. The main level features newly refinished hardwood floors and luxury vinyl plank flooring, complemented by a fresh coat of paint throughout the entire home, creating a warm and inviting ambiance. The open-concept dining area and large living room with vaulted ceilings and wood burning fireplace are flooded with natural light from the wall-to-wall windows, creating a bright and airy atmosphere. Additionally, the main level offers a half bathroom, a full bathroom, a separate laundry room, four optional bedrooms, a second fireplace, and the potential for a multi-use space, ideal for a home office or professional practice. Upstairs, the second level features an expansive owner's suite with an en-suite bathroom, offering endless possibilities for customization and upgrades. The owner's suite also boasts two private balconies, perfect for enjoying your morning coffee or evening sunset. Additionally, one secondary bedroom features its own balcony, while all bedrooms are generously sized, providing ample space for rest and relaxation. The second level also includes a full bathroom in the hallway, as well as a loft area overlooking the downstairs living space, ideal for a cozy reading nook or home office. Outside, the property is adorned with stunning landscaping, a large wood deck, the most stunning azaleas, creating a serene and picturesque setting. Parking is a breeze with a two-car garage and ample driveway/surface parking for clients or guests. Located in the heart of Bethesda, Maryland, this property is a prime location with an abundance of amenities nearby. Within a short distance, residents can enjoy easy access to a variety of dining, shopping, and entertainment options. For those who enjoy dining out, the area offers a diverse selection of restaurants, ranging from casual eateries to fine dining establishments. Nearby shopping centers, such as Bethesda Row and Westfield Montgomery, provide a wealth of retail options, including boutique shops, department stores, and specialty stores. Outdoor enthusiasts will appreciate the proximity to several parks and recreational areas. The property rests in a prime location close to Naval Support Activity Bethesda, Washington, D.C., and many of the nation's premier medical facilities- Walter Reed, National Institute of Health, Suburban Hospital, Shady Grove Hospital, Holy Cross Hospital, and Sibley Hospital. Additionally, the location offers easy access to public transportation, including Metrobus and Metrorail stations, making it convenient for residents to explore all that Bethesda and the surrounding areas have to offer. With its central location and array of amenities, 9408 Old Georgetown Road is the perfect place to call home.Don't miss the opportunity to own this exceptional property that offers both luxury and functionality in a prime location. FREE Appraisal with preferred lender and $500 off Closing Costs with preferred title company. Schedule your private tour today and experience the endless possibilities this home has to offer!
Courtesy: Gerlach real estate, inc.
View additional infoBeautiful West Facing One Bedroom / One Bath Condo on the 8th Floor. Located Across The Street From The Bethesda METRO Station Red Line, Three Blocks to Bethesda Row & Two Blocks to Bethesda Triangle. Wood-Look Tile Floors, Quartz Kitchen Waterfall Countertop & Backsplash. Stainless Steel Appliances. Washer/Dryer And Secure Deeded Underground Private Parking. Indoor Bicycle Lockup Located Inside The Parking Garage. $2,900,0007102 Exeter Road Bethesda, MD 20814
Courtesy: Long & Foster Real Estate, Inc.
View additional infoOpen Sunday ! Four levels of fabulous just two blocks from all the downtown Bethesda has to offer. Welcome to 7102 Exeter Road a Stunning Craftsman style house built in 2000. Step inside the front door and notice the stunning hardwood floors throughout the main level. Immediately to your right, you will discover the study that includes custom built-in desk and book shelves. Next, you will find the banquet-sized dining room, the perfect place to entertain. The back of the house includes a chef's dream kitchen complete with high-end appliances, a large island, table space, a beautiful view of the backyard, and a covered flagstone patio. The family room is adjacent to the kitchen and has a gas fireplace and custom built-ins. The second level hosts the primary bedroom suite with a super sized walk in closet and a spa inspired bath. There are two additional bedrooms on this level each with an en-suite baths. The fourth floor makes either the perfect guest suite with an en-suite bath and a mini refrigerator and microwave. The lower level is where you will find the media room, a rec room, a full bath, a safe room and the two car garage. with extra storage space. The special features, custom touches combined with a wonderful location make 7102 Exeter Road a home your family will treasure. $1,650,0005902 Jarvis Lane Bethesda, MD 20814
Courtesy: REMAX Platinum Realty
View additional infoTimeless Elegance in Prime Location. Flagstone front porch greets you on this tree lined street just steps to the bus, minutes to Metro, NIH, Bethesda Naval Hospital and minutes to major highways. Shopping is just a 10 minute walk. Nestled in a sought-after Alta Vista neighborhood, this stunning 4-bedroom, 3.5-bathroom home built in 2006, offers timeless elegance and modern comfort. Boasting quality construction and meticulous attention to detail, this residence exudes warmth and sophistication. The main level features a versatile den/office, a spacious family room, and a separate living room adorned with a cozy gas fireplace, ideal for gatherings or quiet relaxation. Gourmet kitchen with gas stove and electric convection ovens, granite countertops, kitchen island with room for seating. Large 42" wood cabinets and attached to the family room with a gas fireplace. Family room is wired for speakers and surrounded by windows for great natural light. Upstairs, you'll find four generously sized bedrooms including a luxurious master suite with whirlpool tub, extra large shower, water closet and very spacious counter and storage. Two bedrooms have the hall bath, 4th bedroom has a private bath and walk-in closet. Outside, the expansive yard provides ample space for outdoor activities and entertaining with a stone patio and fenced in yard. Situated in the coveted zone of blue ribbon schools and complemented by a 2-car garage and an unfinished walk-out basement with french doors, rough in for full bath and master plans for 2 more bedrooms, theater area and more. This property presents an unparalleled opportunity for discerning buyers seeking the perfect blend of convenience, style, and functionality for modern family living. $2,745,0005303 McKinley Street Bethesda, MD 20814
Courtesy: Stuart & Maury, Inc., (301) 257-3200
View additional infoFinal home of this outstanding 2 new home project by award winning C.M. Conlan Construction & Builders is now finished & available. First one sold right away. Rare to find a new home with this sq ft, construction quality & lot size within a short walk to D'twn Bethesda/Metro & on a quiet street. Huge 11,284 sq ft lot (over 1/4 acre) with spacious backyard area.This 5BR/5.5BA traditional style home has impressive room sizes, an open floor plan & the attention to detail is superb. Upstairs are 4BR/4BA, a laundry room, & large bonus lounge area with dry bar/fridge. The owner's suite has 2 custom walk-in closets & a luxury bath with soaking tub, shower & double sink vanity.The main level features a front porch, 2-car garage, mud room, den/office, dining room, & huge island kitchen with Quartz countertops, custom cabinetry, 4 chair breakfast bar, pantry, & top-of-the-line SS appliances (Wolf 6-burner gas stove w/griddle, 48" Sub-Zero refrigerator & Bosch dishwasher). There is also a breakfast room, coffered ceiling great room with gas FP & wall of SG doors to backyard patio, butler pantry with sink & mini Sub-Zero wine fridge, powder room, & level walk out to rear screened porch & backyard. The basement is finished with BR/BA, large family room, and theater/exercise room.Dramatic custom finishes are found throughout, including 9ft ceilings, detailed millwork, sun-drenched windows & doors, stylish lighting, & wide-width white oak hardwood floors (1st & 2nd levels). To print floor plan, go to documents section. The FFBC (front foot benefit charge) & property taxes amounts are estimated. Seller prefers Paragon Title for settlement
Courtesy: Long & Foster Real Estate, Inc.
View additional infoWelcome to the pinnacle of sophistication at Lionsgate Condominium, 7710 Woodmont Ave #508 â where luxury envelopes you in the very heart of downtown Bethesda. Upon arrival, the iconic bronze lion sculptures are a regal welcome, standing sentry before a charming brick courtyard with benches beckoning you to enjoy a moment of serene repose. Step through the entrance where the radiant lobby greets you with open arms, complemented by an attentive 24-hour concierge and an array of inviting seating areas â perfect for social engagements or quiet contemplation. The living room is an epitome of serene spaces, awash with natural light and designed for seamless indoor-outdoor living. It graciously opens to the kitchen, forming an entertainerâs dream with its large island and generous storage space. Stepping through to the outside, a French-style Juliette balcony presents itself as your own piece of paradise in the skyâa delightful extension of your living space. Flowing from this social hub are the private sanctuaries. The primary bedroom is a luxurious retreat, offering an expansive walk-in closet and an attached en-suite for ultimate comfort. The second bedroom, featuring a large bay window and newly installed carpet, is strategically placed on the opposite side of the unit, ensuring a private haven of tranquility. This illustrious unit offers the convenience of two personal storage units, in addition to the 1 garage parking space â all adding to the rarefied urban living experience. Exclusive amenities include valet parking, a fully-equipped fitness center, a festive party room, and a rooftop terrace adorned with a grill, elevating everyday living to celebratory heights. Situated a mere block from the Bethesda metro and surrounded by Bethesdaâs finest culinary and shopping offerings â Woodmont Grill, Tasty Diner, Black's Bar & Kitchen, and Medium Rare, not forgetting the upscale boutiques of Bethesda Row â Lionsgate Condominium is where Location, Elegance, and Ease coalesce. Welcome home to a lifestyle steeped in unparalleled conveniences and class.
Courtesy: RLAH @properties
View additional infoWelcome to this wonderful, airy apartment with gorgeous view of the beautiful Promenade outdoor pool and the panoramic treed vista. Lots of oversized windows throughout. The floors are manufactured wood which looks terrific and is particularly sturdy. This is a large apartment with a lot of open space. The living room flows into the dining room which flows into the large balcony. Sitting on the balcony, watching the activity at the pool is like being at a great resort hotel on vacation. The living room has a mantle which is designed so you can put a pseudo fire in it. The entrance hallway has a tiled floor, hallways closets and a walk-in with built-ins. The gorgeous kitchen has cabinets and counters on both sides. The counters are granite, the cabinets are white and the floor is tile. The frost free refrigerator has water on the outside. There is a dishwasher, disposal, gas oven and deep stainless sink. The full bath was recently renovated. There is a full mirror on the outside of the door. The floor is tile and the pedestal sink and toilet are new. There is a new walk-in shower with glass doors. There are also two mirrored medicine cabinets and one designer mirror. The large bedroom has a sizable walk- in closet. The Promenade has a great number of amenities and activities making it feel like resort style living. The Arcade level has the state of the art fitness center with indoor pool and hot tub, locker rooms with showers and sauna. Also in the Arcade is Chef Tonyâs restaurant, grocery store/deli, dry cleaner, travel agent, beauty salon, and the party and conference rooms. There is a beautiful outdoor pool with adjacent bar-b-ques, and a separate building with 7 tennis courts, ping pong and a lot of pickle ball. There are too many activities to mention all. A few are....trivia night, open mic night, first run movies monthly, lectures, vaccinations, vote in all elections in the party room, meditation, exercise classes, book club, canasta, etc. Itâs easy to get to the Red Line Medical Center metro stop at NIH/Walter Reed. The bus comes to the door of the Promenade. Close to 495 and 270. Nearby Wildwood Shopping Center has Balducciâs, CVS, Bethesda Bagels, Starbucks and a number of places to eat. Giant is just across the street. Owner will remove her belongs prior to settlement and you can apply your creative touches. Property sold "As Is". $7,800,0007527 Hampden Lane Bethesda, MD 20814
Courtesy: Long & Foster Real Estate, Inc.
View additional infoOnce in a lifetime, a truly spectacular residence in an amazing neighborhood becomes available. Here is your special opportunity to customize and to own a luxurious new residence with unparalleled appeal. The premium site is nestled on a peaceful & serene lane in the beautiful neighborhood of Edgemoor. This will be luxury living at its finest. (Construction started June 2023). Designed by acclaimed Studio Z Design Concepts and construction by the esteemed craftsmen of Chase Builders, a proven and an award-winning team! Three levels of refined richness provide the perfect harmony for enjoyment in living. Multiple indoor and outdoor venues maximize the beauty of this incredible lot spanning over 20,000 sq.ft. Carriage house with access from Moorland Lane offers interesting potential (ie. home office, pool house, loft space, auto enthusiast's dream!......). Completion mid 2024. Property taxes are estimated. Call for more exciting details! $1,629,0005602 Grosvenor Lane Bethesda, MD 20814
Courtesy: Cottage Street Realty LLC
View additional infoWalk to trails, shops, parks, and drive to I270, I495 in minutes. Welcome to this 5-year-old colonial in one of the best school districts in prestigious Bethesda, Maryland. Entering the front door, you will be amazed by the two-level foyer with pendant lighting. The library and living room are to your left and right, which the current owners find them perfect for their home offices. Each of you need separate home offices these days, right? Passing the stairs, a well pointed powder room, you will wow at the open and sun lit (all day!) open area which include a well-equipped kitchen with a sizable island, a dining area in front of a bay window, and elegant family room centered around a gas fireplace. Look through the south facing windows, you will see a beautiful fully fenced backyard with flowers, trees, lush lawns, and a curved flagstone patio. The backyard is much larger than other newer homes in the neighborhood and the good thing is that it does not have another building directly behindâgiving you much needed privacy which is hard to find in a place 30 minutes from DC. Upstairs you will love the primary bedroom with its generous size and a wall-to-wall window facing the backyard. There are two walk-in closets. The primary bathroom also boasts a large tub and a jet spray equipped shower. Need more room? You will have 3 more bedrooms, an extra bathroom, and a same-level laundry room to work with. On the lower level, you will find easy to entertain your parties in the large recreation room equipped with an extra microwave, dishwasher, and washer/dryer. There is a full bathroom next to it, and a walk-up stair to the backyard. So, if your guests want to stay for a couple of days or longer, we get you covered! The best part- this house is priced reasonably compared to other new houses a few blocks away selling two million dollar or more. There is no HOA fee which means saving a few hundred bucks each month! Donât wait, call now. This home will not last long on the market. $1,620,0004505 Cheltenham Drive Bethesda, MD 20814
Courtesy: Compass, (301) 304-8444
View additional infoWelcome to 4505 Cheltenham Drive, Bethesda, MD â a captivating property that's bursting with character and a prime location in the sought-after Westboro/East Bethesda neighborhood. This gem boasts a host of modern conveniences, including a 2024 HVAC system and a 2023 water heater, ensuring that you'll stay comfortable all year round. The timeless appeal of hardwood floors runs throughout the home, creating a warm and inviting atmosphere that's both stylish and easy to maintain. The basement is bright, freshly painted, and unfinished, awaiting your inspiration to transform it into the perfect space for your needs. Additionally, the newly screened porch provides the perfect spot to enjoy the outdoors in comfort and style. Situated on an amazing corner lot, this property offers open views from all living areas, creating a sense of space and tranquility. Positioned to the right side of the lot, this home allows for the potential to expand and create your dream home, making it an exceptional opportunity to customize and tailor the property to your specific desires. With its perfect blend of character, modern conveniences, and location, 4505 Cheltenham Drive presents an unparalleled opportunity to create the home of your dreams. Don't miss your chance to make this exceptional property your own. Schedule a showing today and experience the unique charm and potential of 4505 Cheltenham Drive firsthand! $1,400,0004517 Harling Lane Bethesda, MD 20814
Courtesy: Pearson Smith Realty, LLC, [email protected]
View additional infoWelcome to this stunning brick colonial, nestled in the prestigious Westboro neighborhood. This beautifully maintained home blends classic charm with modern conveniences across four bedrooms, two and a half bathrooms, and expansive living areas. Key Features & Benefits: Strategic Location: Situated just moments from Bethesda Row and the Bethesda Metro Station, this home places you at the heart of one of the area's vibrant communities. Enjoy easy access to shopping, gourmet dining, and essential services at Trader Joe's and Harris Teeter, all within walking distance. Additionally, this home is conveniently located within walking distance to the Washington Metro Red Line, providing connectivity to downtown Washington, DC. Schools Nearby: Benefit from the proximity to some of Bethesda Elementary School, Our Lady of Lourdes, Stone Ridge, Bethesda-Chevy Chase High School, Georgetown Preparatory and many more are all within walking distance or a 15-minute drive, making this location ideal. Exceptional Design & Craftsmanship: Step inside to discover a home that boasts architectural details and high-quality finishes. The living room and formal dining room feature wall molding and hardwood flooring. State-of-the-Art Kitchen: Experience culinary excellence in the renovated kitchen, equipped with stainless steel appliances, granite countertops, and custom cabinetryâideal for entertaining. Versatile Living Spaces: The main level includes a versatile bedroom or office space, offering convenience and accessibility. Upstairs, the three additional bedrooms provide serene retreats for relaxation and privacy. Entertainment Ready: The spacious family room integrates a fully equipped dry bar and opens to the backyard, making it ideal for hosting gatherings and celebrations. Outdoor Oasis: Step outside to a professionally landscaped backyard, featuring a stone patio, and an area ready for a potential garden or outdoor kitchen, enhancing your outdoor living experience. Additional Amenities: The home includes a finished basement with a recreational room, external access, and abundant storage, adding flexible space for hobbies, a home gym, or additional living area. Community and Connectivity: This home is not just a place to live but a part of a broader, well-connected community. With easy access to Washington, DC, and surrounding areas, the location is perfect. Future Potential: The Westboro neighborhood is renowned for its growth and desirability. Investing in this home means not only enjoying a luxurious living space but also property value appreciation as the area continues to develop and thrive. $2,199,0005810 Ipswich Road Bethesda, MD 20814
Courtesy: Compass, (301) 304-8444
View additional infoFabulous New Construction on a large flat lot ... Backyard fantasies do come true! With over 20k sf of land, this home offers the potential for a dream backyard: pool, tennis or sport court or perhaps an additional detached garage with an apartment for Mom over top? Built by Washington Metropolitan Homes and designed by Chris Lapp, AIA, this home offers all the amenities buyers are looking for: generous room sizes, hardwood floors, formal living and dining rooms, two home offices, two-car garage wired for EV, mud room, gourmet kitchen with island seating, screened porch, five bedrooms and four full and one half baths, walk-out lower level (super rare in Bethesda) and that dreamy backyard! Move in just in time to enjoy summer in one of Bethesda's most convenient (and friendly!) neighborhoods! This home is located close to Wildwood Shopping Center, Fleming Park, the Bethesda Trolley Trail, Grosvenor Metro and the newly renovated Wildwood Swimming Pool.
Courtesy: Keller Williams Capital Properties
View additional infoOPEN HOUSE 1P-3P SUN, 4/28....Discover the epitome of spaciousness and privacy in this captivating two-bedroom condo! Boasting large windows that flood the interior with natural light, gleaming hardwood floors throughout, and a charming table-space kitchen, this residence offers both comfort and style. Enjoy the added benefits of included utilities, access to amenities such as a pool, front desk, a fitness center, and party room, making everyday living a breeze. Plus, pets are welcome! Your new home is situated just steps away from NIH, Naval Medical Center, and downtown Bethesda's vibrant amenities, including shopping, dining, entertainment, parks, and trails, this location is unmatched in convenience. Hop on the Bethesda Trolly and let it take you to the Red Line metro station and directly into Downtown DC if you're looking to explore the nation's capital for the weekend. However, there's no need with the endless shopping, dining and entertainment options of Downtown Bethesda! Don't miss out on the opportunity to call this exceptional condo home. $1,400,0004904 Montgomery Lane Bethesda, MD 20814
Courtesy: Compass, (301) 298-1001
View additional infoWelcome to this rarely available, contemporary townhome in downtown Bethesda.ÂWalk to everything. Three bedrooms, each with en-suite bathrooms, plus a den, two powder rooms, and a two-car garage. The primary suite features an oversized en-suite bathroom with a tub, separate shower, separate toilet room, and a walk-in closet. Details include ten-foot ceilings on the main level, hardwood floors, plantation shutters, crown moldings, and built-in bookshelves. Laundry is conveniently located on the bedroom level and there are many additional linen and storage closets throughout the home. The spacious, open kitchen features an island and access to the outdoor patio. This townhouse condo enjoys a quiet setting on a less-traveled street, yet so close to the action.ÂWalk to the Metro station, shops, dining, groceries, and fitness studios. Everything is steps away. Don't miss out on this exceptional residence!
Courtesy: The Agency DC, (202) 888-1127
View additional info$10,000 PRICE REDUCTION! Welcome to urban living at its finest in the heart of Bethesda! This stunning 2-bedroom, 1-bathroom condo offers the perfect blend of modern amenities, convenience, and comfort. As you step inside, you'll be greeted by gleaming hardwood floors that flow throughout the main living areas. The living space is bathed in natural light, thanks to the large windows that offer scenic views of the bike/walk NIH trail. The updated kitchen is a chef's delight, featuring granite countertops, stainless steel appliances, and ample cabinet space. Both bedrooms are spacious and bright, providing comfortable retreats at the end of the day. This condo offers the ultimate convenience with laundry facilities and trash disposal just two doors down the hallway. Residents of the Whitehall Condominiums enjoy an array of amenities, including an outdoor swimming pool, gym and fitness center, library/social room, concierge service, guest parking, and a dog walking area. The lobby and halls were beautifully renovated in 2021, and the building is professionally managed on-site. This home boasts a prime location with easy access to everything Bethesda has to offer. Enjoy the convenience of a free shuttle to downtown Bethesda, as well as being within walking distance to Red Line Medical Center & Bethesda Metro Stations, NIH, Walter Reed, Harris Teeter, Trader Joeâs, and countless shopping and restaurant options. Don't miss the opportunity to embrace the vibrant lifestyle of Downtown Bethesda. Schedule a showing today! $1,519,0005315 Merriam Street Bethesda, MD 20814
Courtesy: Compass, (301) 304-8444
View additional infoFresh, clean and neutral with walls of windows overlooking the tree tops, this sun-soaked Grosvenor Heights âMarshallâ end-unit townhome was originally the model home for the community, and it shows! High-end finishes and window treatments, wood floors throughout and a fresh neutral paint job give a feeling of luxury to this lovely home. A gourmet kitchen with center island features Thermador appliances and a SubZero refrigerator. With two walls of floor-to-ceiling windows surrounding the living and dining rooms, the space is flooded with natural light. Privacy blinds are operated via the smart home system and allow light to filter in when closed, but the view is lovely ⦠lush green trees and foliage. A linear gas fireplace with stone mantel and wet bar create the mood for cozy nights at home or entertaining a crowd. Three bedrooms up include a private primary suite with en suite bath and two walk-in closets (one with a window). Two additional bedrooms share a hall bath. Laundry is located on the bedroom level. The entry level has an additional bedroom with full bath. This space is currently used as an exercise room but would also make an ideal home office. The two-car rear entry garage has been tricked out to include professional epoxy paint on the floor, making it easy to keep the garage sparkling clean. One of the highlights of this home is the spectacular private rooftop terrace, accessible by stairs or by elevator (the elevator connects each floor of the home). The terrace features a fireplace, built-in grill, wet bar and a mounted television. making this the perfect space for entertaining or watching the big game on a crisp autumn afternoon. This home comes with a state-of-the-art âSavantâ smart home system that controls the blinds, sound, televisions, and lights, all operable through a control pad on the wall or your smart phone. This home is freshly painted in neutral colors. Ideally located at the front of the community, less than one mile to Metro, the Bethesda Trolley Trail, Fleming Park and Wildwood Shopping Center. Park your car in your garage and enjoy the convenience offered by this fabulous Bethesda location!
Courtesy: RLAH @properties
View additional infoStep into this charming, light-filled sanctuary that offers a perfect blend of modern elegance and comfort. Spanning an expansive 981 square feet, this updated one-bedroom oasis is a testament to refined living. The heart of this home is its modern kitchen, a culinary haven boasting pristine white quartz countertops, top-tier stainless steel appliances, and recently upgraded wood cabinets, and brand new flooring. Prepare your favorite meals in style while enjoying panoramic views from the large balcony, a serene spot overlooking lush greenery. The spacious primary bedroom invites relaxation with its tranquil ambiance and ample walk-in closet space. Luxuriate in the well-appointed bathroom, complete with a towel warmer and a luxurious shower tub, offering a spa-like retreat after a long day. Forget the hassle of utility bills and real estate taxesâyour monthly coop fee covers it all, along with exclusive access to the array of amenities at the Promenade Towers. Dive into indoor and outdoor pools, stay active on seven tennis courts and pickleball courts, or unwind at the racquet club house. For those seeking a workout, the state-of-the-art exercise and fitness center features an indoor pool, sauna, lockers, and hot tub. Don't miss the chance to experience luxury living at its finest. Schedule your tour today and discover your new home sweet home. A new Stove/Range has been ordered to replace the current one. $2,495,0005723 Bradley Boulevard Bethesda, MD 20814
Courtesy: Compass, (301) 304-8444
View additional infoNestled among the trees far from the street on a serene stretch of Bradley Boulevard, this exquisite home offers a peaceful haven just a stone's throw away from the vibrant heart of downtown Bethesda. Situated on a flat 14,000+ square foot lot, the property presents an abundance of space for potential outdoor amenities (pool, pickle ball, playground or all three!) ... An idyllic retreat in the heart of Bethesda! This impeccably maintained residence, constructed in 2015, spans over 6,000 square feet across four finished levels. The main floor welcomes you with a gracious entry foyer, a gourmet kitchen boasting quartz counters, stainless steel appliances (complete with two dishwashers), an inviting island with seating, and a generously sized breakfast area. The cozy family room features a striking stone fireplace, while the formal living and dining rooms provide a lovely place for entertaining. A private home office, mudroom, and powder room complete the main level. Ascending to the second floor, the expansive owner's suite beckons with two walk-in closets and a spa-like bathroom featuring a luxurious soaking tub. Three additional bedrooms, two full baths, another home office, and a convenient laundry area are also located on this level. The third floor offers a charming family room and an additional bedroom with a full bath. The lower level presents an expansive recreation room, perfect for hosting gatherings or watching the big game. A sixth bedroom, full bath, and an exercise room round out the lower level. The property also features a spacious two-car garage, wired for electric car charging, along with a double driveway and two additional parking pads, ensuring ample space for vehicles and easy access in and out. The outdoor space is equally impressive, featuring a large screened porch with a wood-burning fireplace and a flagstone floor, as well as a patio with a hot tub. Raised garden beds are included, offering an ideal opportunity to cultivate your dream garden. Conveniently located in close proximity to fine dining, shopping, parks, and local schools, this address offers exceptional walkability and easy access to the Ride-On Bus, Metro, the Capital Crescent Trail, and major commuter routes.
Courtesy: Long & Foster Real Estate, Inc.
View additional infoONE OF THE BIGGEST CONDOS IN ALL OF DOWNTOWN BETHESDA! Welcome to 4821 Montgomery Lane Condo #1002- a unit with many VIEWS! This impeccable, sundrenched THREE BEDROOM, DEN condo is located in "The Edgemoor" building which exudes luxurious style and stately architecture built in 2003 by PN Hoffman and is meticulously maintained and updated by the original owner. An inviting entry greets you with beautiful new floors and a breathtaking view through the condo to one of three terraces. This Chef-inspired eat-in kitchen with Wolff appliances and a large island opens to the family room with a cozy fireplace. As you enter the combined living and dining space with a fireplace and access to all three terraces, notice the natural light pouring in. A grand Primary Bedroom with a super-sized walk-in closet is highlighted by TWO fabulous spa-inspired bathrooms. There are two additional bedrooms, one with an en-suite bath. A laundry room with storage completes the floor plan. Ideally located in the heart of Downtown Bethesda, this is a special opportunity for one-level high-end living within walking distance to some of the best restaurants and shops this vibrant city has to offer. A commuter's dream, The Edgemoor is within minutes from the Bethesda Metro stop allowing an easy trip into DC & Virginia! Enjoy having THREE parking spaces, a storage area, a resident gym, clubroom, and 24-hour Concierge- this exquisite residence is a wonderful place to call "HOME" in the heart of Bethesda's best location.
Courtesy: McWilliams/Ballard, Inc.
View additional infoWelcome to the epitome of luxury living at the exquisite Stonehall condominium in downtown Bethesda! This impeccably designed 2 bedroom, 2 bath haven where every detail exudes elegance and comfort. Indulge in the allure of premium hardwood floors, custom cabinetry, and a chef-inspired gourmet kitchen featuring a sleek gas cooktop, quartz countertops, and a spacious island, perfect for culinary creations and casual dining alike. Retreat to the primary bedroom boasting an ensuite bath and a generously sized walk-in closet, offering a sanctuary of serenity. The versatile second bedroom doubles as a home office, catering to your lifestyle needs with style and flexibility. Your own piece of serenity awaits you outside on the charming circular balcony, where you can soak in the sunshine and savor moments of relaxation amidst the urban bustle. Rest assured with the convenience of a secure parking garage and your very own assigned parking space, ensuring peace of mind and ease of access. Delight in the array of community amenities including a lush rooftop terrace with a tranquil garden, a chic club room for social gatherings, a state-of-the-art fitness center for wellness enthusiasts, and personalized concierge service along with on-site property management, providing a seamless living experience tailored to your every need. Nestled mere minutes away from prestigious institutions like the National Institutes of Health and the Walter Reed National Military Medical Center, as well as two metro stations and an abundance of dining, entertainment, and shopping options at Bethesda Row, this is urban living at its finest. Embrace the essence of sophistication and convenience at Stonehallâyour luxurious sanctuary in the heart of Bethesda awaits.
1–25 of 43 properties displayed
How may I help you?Get property information, schedule a showing or find an agent |
|||||||||||||||||||||||||||||||||||||||||||||||||||||||||||||||||
Copyright © Metropolitan Regional Information Systems, Inc.







